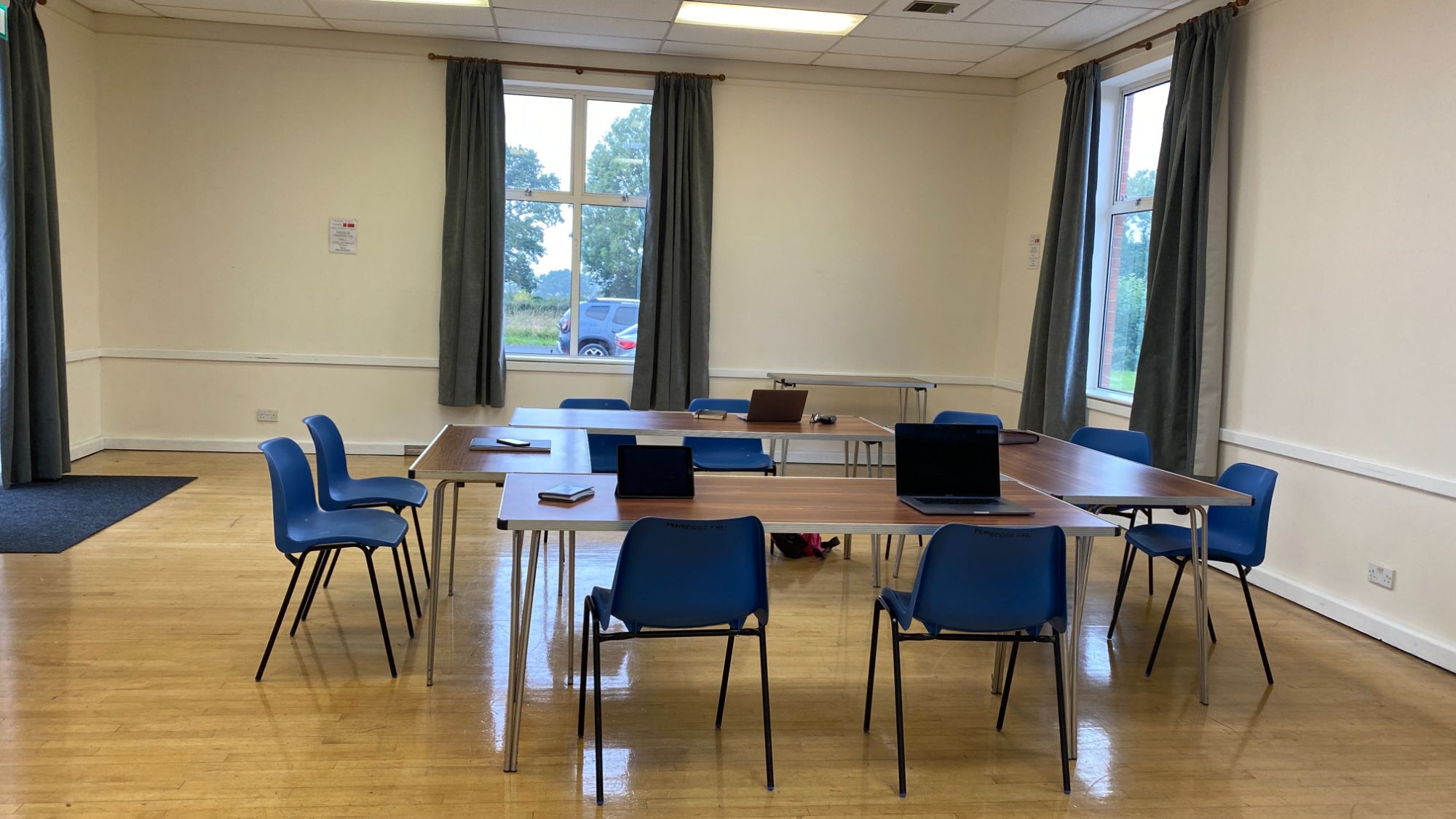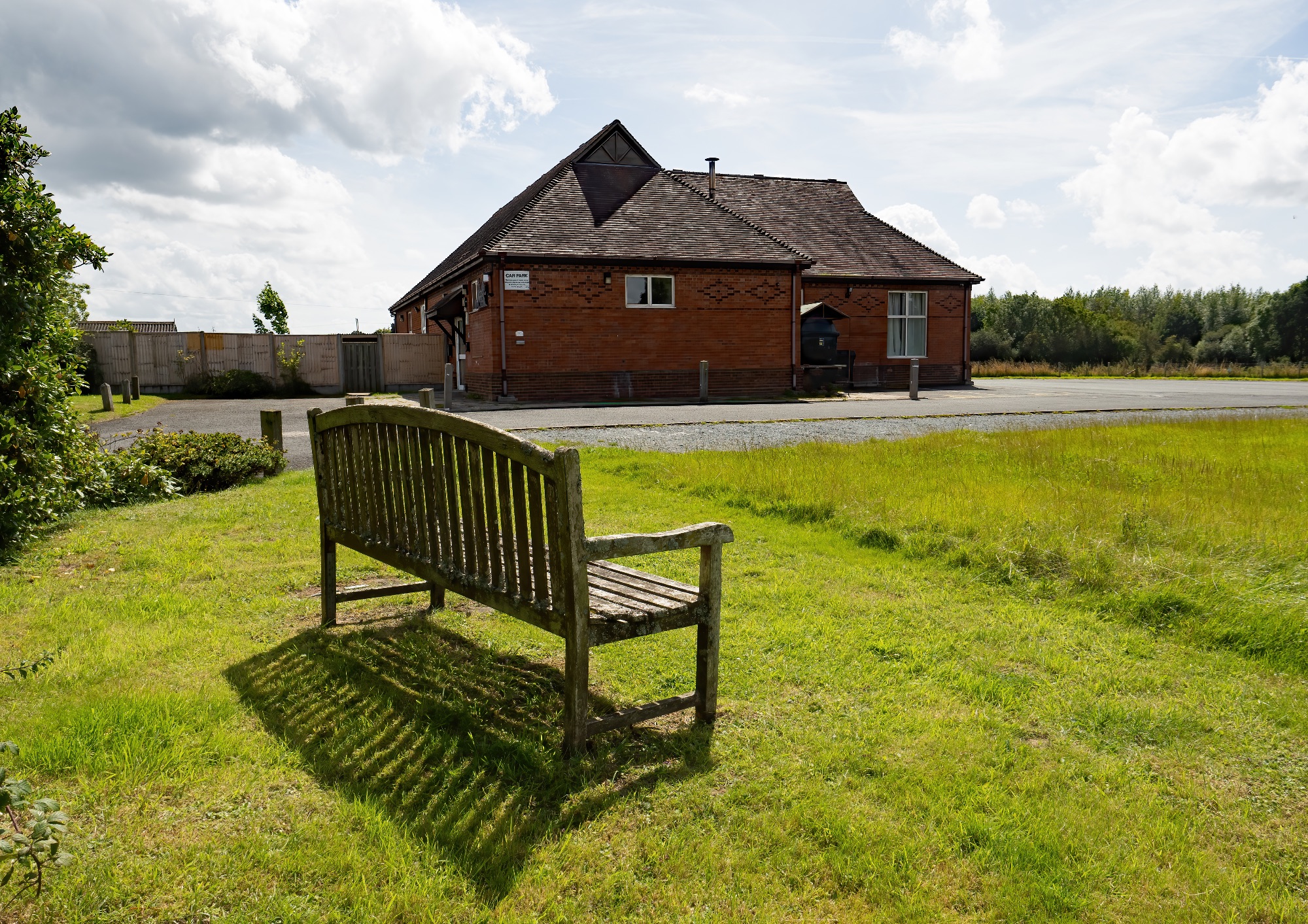Rooms, Facilities & Services
A venue for all occasions
The Parish hall provides flexible accommodation for all types of events, from small group meetings to full blown weddings with 200+ guests. The floor plan of the Hall and patio areas provides for the placement of an adjoined sizeable marque to increase the capacity further. An even larger marquee can be positioned on our lawn 80m x 30m (260ft x 35ft).
The Bearwood
The Bearwood is our largest hall offering a very flexible floorplan with double door access to our small intimate garden at the front and double door access to a large patio area at the rear. An open hatch offers easy access to the kitchen. A marquee can be added to the patio area.

Dimensions & Facilities
The Bearwood
13.5m (44ft) x 7.71m (25 ft) with a capacity of up to 200.
The Marston
The Marston is our smaller more intimate hall with double door access to the large rear patio area. An open hatch offers easy access to the kitchen.

Dimensions & Facilities
The Marston
7.04m (25 ft) x 8.45m (27 ft) with a capacity of up to 110.
External Areas
We have disabled parking spaces, disabled access, and parking for up to 50 cars. Our small intimate front garden is ideal for small events or photoshoots. The patio space, accessed from either hall offers extra space for barbeques and drinks with wonderful views of the beautiful Herefordshire countryside.

The hall also boasts a sizeable grass area to the side of the hall, making it ideal for open air events, such as barbeques and childrens parties and sports events. It is also perfect for a sizeable marquee for weddings and parties.






Seating
Different seating layouts available including theatre and cabaret style. Cushions for 60 seats and white seat covers
Bar
You will need to apply for a Temporary Event Notice if you would like to serve alcohol
Room Options
Multiple room, seating and table options available
Catering
Our well-equipped kitchen will help keep your guests fed and watered
Audio/Video
A state-of-the-art projection system with a 4 meter screen and surround sound
Hearing Loop
A hearing loop in the main hall
Wifi
Wifi throught the building
Baby Changing
Baby changing station in the accessible toilet
Defibrillator
Defibrillator on the outside wall of the hall
Accessible Toilet
A wheelchair enabled accessible toilet
Party Lights
Ceiling mounted coloured party lights
Pergola
Enclosed garden with pergola for wedding ceremonies/parties
